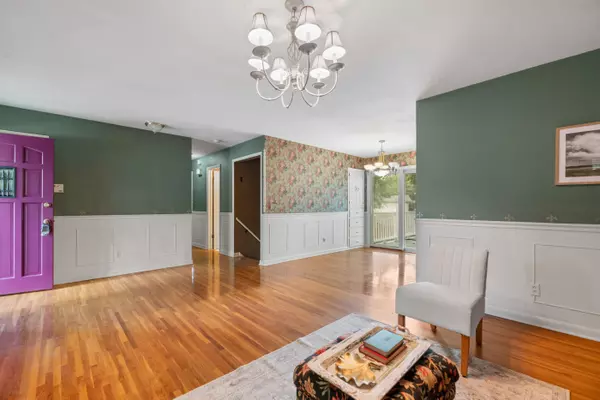$222,000
$215,000
3.3%For more information regarding the value of a property, please contact us for a free consultation.
3 Beds
3 Baths
1,870 SqFt
SOLD DATE : 09/29/2025
Key Details
Sold Price $222,000
Property Type Single Family Home
Sub Type Single Family Onsite Built
Listing Status Sold
Purchase Type For Sale
Square Footage 1,870 sqft
Price per Sqft $118
Subdivision Cooks River Ranch
MLS Listing ID SCK659801
Sold Date 09/29/25
Style Ranch
Bedrooms 3
Full Baths 2
Half Baths 1
Total Fin. Sqft 1870
Year Built 1966
Annual Tax Amount $2,194
Tax Year 2024
Lot Size 8,276 Sqft
Acres 0.19
Lot Dimensions 8310
Property Sub-Type Single Family Onsite Built
Source sckansas
Property Description
Charming Riverside Opportunity – Just $220,000! This delightful 3-bedroom, 2-bath home in the heart of Riverside is full of character and waiting for your personal touch! With just under 1,900 square feet of living space, it offers a spacious layout including a large downstairs area with a full walk-out basement—perfect for additional living space, a home office, or entertaining. Enjoy outdoor living on the freshly painted deck overlooking a fully fenced backyard, ideal for kids, pets, or gardening. The 1-car garage provides convenient off-street parking and storage. Whether you're a first-time buyer, investor, or someone looking to add value through updates, this home is bursting with potential in one of Wichita's most sought-after neighborhoods.
Location
State KS
County Sedgwick
Direction E. ON 13TH FROM MCCLEAN NORTH ON PERRY, 1ST LEFT AT WOODROW CTHOUSE ON THE LEFT
Rooms
Basement Finished
Interior
Interior Features Ceiling Fan(s)
Heating Forced Air, Natural Gas
Cooling Central Air, Electric
Flooring Hardwood
Fireplaces Type Two, Living Room, Rec Room/Den
Fireplace Yes
Appliance Refrigerator
Heat Source Forced Air, Natural Gas
Laundry In Basement
Exterior
Parking Features Attached
Garage Spaces 1.0
Utilities Available Sewer Available, Natural Gas Available, Public
View Y/N Yes
Roof Type Composition
Street Surface Paved Road
Building
Lot Description Standard
Foundation Full, Walk Out At Grade, View Out
Above Ground Finished SqFt 984
Architectural Style Ranch
Level or Stories One
Schools
Elementary Schools Riverside
Middle Schools Marshall
High Schools North
School District Wichita School District (Usd 259)
Read Less Info
Want to know what your home might be worth? Contact us for a FREE valuation!

Our team is ready to help you sell your home for the highest possible price ASAP

Find out why customers are choosing LPT Realty to meet their real estate needs
Learn More About LPT Realty






