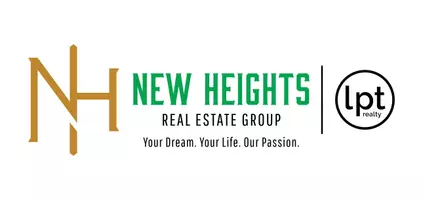$242,000
$248,800
2.7%For more information regarding the value of a property, please contact us for a free consultation.
2 Beds
4 Baths
2,424 SqFt
SOLD DATE : 05/22/2025
Key Details
Sold Price $242,000
Property Type Condo
Sub Type Comm Hsing/Condo/TH/Co-Op
Listing Status Sold
Purchase Type For Sale
Square Footage 2,424 sqft
Price per Sqft $99
Subdivision The Heritage
MLS Listing ID SCK650051
Sold Date 05/22/25
Style Contemporary
Bedrooms 2
Full Baths 2
Half Baths 2
HOA Fees $320
Total Fin. Sqft 2424
Year Built 1973
Annual Tax Amount $2,691
Tax Year 2024
Property Sub-Type Comm Hsing/Condo/TH/Co-Op
Source sckansas
Property Description
Luxury Condo without Upkeep, a Lock and Leave Lifestyle in highly sought-after Heritage Addition. Located in the vibrant heart of NE Wichita, just minutes from Bradley Fair, Mark Arts, and premier shopping and dining destinations.The neighborhood offers a pool and clubhouse also. This is a RARE find-one of the only 8 uits of this kind in this community! The immaculately maintained residence boasts a spacious 2-story layout with 2 bedrooms, office/ loft, 2 full bathrooms, 2 half bathrooms, and a fully finished basement. As you enter the home, you will be greeted by the grandeur of the vaulted high ceiling, which fills the living room with natural light, anchored by a striking fireplace wall and enhanced by gorgeous wood floor. The main floor also offers a powder room, perfect for guests. The updated kitchen is a chef's dream, featuring modern appliances that include an NEW GRANITE island, dishwasher, disposal, microwave, refrigerator, stove and tile flooring. The sleek design is sure to impress, making meal prep a breeze. The upper story is where you'll find the luxurious master bedroom, which is generously sized and perfect for unwinding after a long day. The plush carpet flooring adds to the comfortable atmosphere, making you feel right at home. The master bathroom is equally impressive, featuring a spacious walk-in closet. 2nd ensuite bedroom and loft/ office completes the upstairs. Downstairs, the finished basement offers plenty of extra living space, including a large family room, bathroom and ample storage. Step outside to a private NEW CONCRETE patio, perfect for enjoying your morning coffee or evening drinks. The two-car attached garage ensures convenient and secure parking. Overall, this condo is the perfect blend of comfort and luxury, offering a premium living experience that is sure to exceed your expectations. HOA covers exterior Maintenance ( Including roof ) and exterior Insurance, lawn service including sprinkler system, snow removal, trash, swimming pool, club house use and common area upkeep. The HOA is $3,840 a year but divided into monthly payments of $320 a month. There is a set of rules and regulations and covenant to be bind with. Don't miss the opportunity to make this delightful residence your new home!
Location
State KS
County Sedgwick
Direction From Rock Rd & 13th, West on 13th first right into complex.
Rooms
Basement Finished
Kitchen Pantry, Range Hood, Electric Hookup
Interior
Interior Features Ceiling Fan(s), Walk-In Closet(s), Wet Bar, Window Coverings-All
Heating Forced Air, Electric
Cooling Central Air, Electric
Flooring Hardwood
Fireplaces Type One, Living Room, Wood Burning
Fireplace Yes
Appliance Dishwasher, Disposal, Range
Heat Source Forced Air, Electric
Laundry In Basement, Separate Room
Exterior
Parking Features Attached, Opener
Garage Spaces 2.0
Utilities Available Sewer Available, Public
View Y/N Yes
Roof Type Composition
Street Surface Paved Road
Building
Lot Description Cul-De-Sac
Foundation Full, Day Light
Architectural Style Contemporary
Level or Stories Two
Schools
Elementary Schools Price-Harris
Middle Schools Coleman
High Schools Southeast
School District Wichita School District (Usd 259)
Others
HOA Fee Include Exterior Maintenance,Lawn Service,Recreation Facility,Snow Removal,Trash,Gen. Upkeep for Common Ar
Monthly Total Fees $320
Security Features Security Lights
Read Less Info
Want to know what your home might be worth? Contact us for a FREE valuation!

Our team is ready to help you sell your home for the highest possible price ASAP
Find out why customers are choosing LPT Realty to meet their real estate needs
Learn More About LPT Realty






