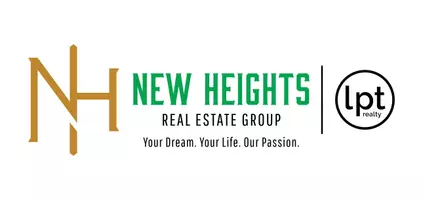$289,000
$299,000
3.3%For more information regarding the value of a property, please contact us for a free consultation.
4 Beds
2 Baths
3,348 SqFt
SOLD DATE : 05/13/2025
Key Details
Sold Price $289,000
Property Type Single Family Home
Sub Type Single Family Onsite Built
Listing Status Sold
Purchase Type For Sale
Square Footage 3,348 sqft
Price per Sqft $86
Subdivision Laucks
MLS Listing ID SCK642813
Sold Date 05/13/25
Style Traditional
Bedrooms 4
Full Baths 1
Half Baths 1
Total Fin. Sqft 3348
Year Built 1907
Annual Tax Amount $2,504
Tax Year 2024
Lot Size 0.260 Acres
Acres 0.26
Lot Dimensions 11193
Property Sub-Type Single Family Onsite Built
Source sckansas
Property Description
This beautiful three-story home has over 3300 square feet of living space and is located in the Fairview/Park Place Historical District. Compare this home with similar homes of this age and you will be impressed with the size of the home and its many updates. Carefully preserved and maintained this home features rich hardwood flooring and woodwork exuding warmth and natural beauty throughout. The grand foyer features coffered ceilings, recessed lighting, beveled glass in the bookcases, a built-in sitting bench and the original wainscoting leading to the grand staircase. High ceilings adorned with exquisite picture rails and moldings contribute to the timeless beauty and charm. Expansive pocket doors separate the spacious living and dining rooms. A built-in bench and leaded glass windows in the formal dining area are complimentary to the home's historic character. In the kitchen, the natural hues of the wood cabinetry paired with modern granite create a harmonious blend of vintage charm and contemporary functionality with modern appliances (dishwasher new 2024-refrigerator new 2022) and an added island. A second dining space, or breakfast area, is found adjacent to the kitchen. The main staircase to the second floor exudes a sense of grandeur and features a mid-level landing and sitting area and at the top of the stairs a 'Romeo and Juliet' style balcony on the second floor. The four second-level bedrooms are spacious and each feature walk-in closets which are unique for this age of home. A second-story balcony overlooks a beautiful flower garden and greenhouse. The full bath has two sinks, a 6-ft clawfoot tub and a modern shower. The third level/attic is finished and features a large living area with window seats in each of the dormers. Outside you will find a greenhouse surrounded by flower gardens, a deck, patio, well and sprinkler system on a large quarter-acre lot. The 2-car garage includes a workshop area with stair access to the storage attic. Additional updates include a new roof 2023, new exterior paint 2024, HVAC updated in 2022 and a new sewer line in 2023. Wonderful neighbors and the convenience of being in close proximity to Old Town, Riverfront Stadium, parks and bike trails make this centrally located property highly desirable. Schedule a showing to see this beautiful home today!
Location
State KS
County Sedgwick
Direction 13TH & WACO, E ON 13TH TO FAIRVIEW, N ON FAIRVIEW TO 14TH, E TO PARK PLACE, S TO HOME WHICH ON THE WEST SIDE OF THE STREET.
Rooms
Basement Unfinished
Kitchen Island, Pantry, Range Hood, Gas Hookup, Granite Counters
Interior
Interior Features Ceiling Fan(s)
Heating Hot Water/Steam, Natural Gas
Cooling Central Air, Wall/Window Unit(s)
Flooring Hardwood
Fireplaces Type One, Living Room, Glass Doors
Fireplace Yes
Appliance Dishwasher, Disposal, Microwave, Refrigerator, Range, Trash Compactor, Washer, Dryer
Heat Source Hot Water/Steam, Natural Gas
Laundry In Basement, 220 equipment
Exterior
Exterior Feature Balcony, Guttering - ALL, Irrigation Pump, Irrigation Well, Sprinkler System
Parking Features Detached
Garage Spaces 2.0
Utilities Available Sewer Available, Natural Gas Available, Public
View Y/N Yes
Roof Type Composition
Street Surface Paved Road
Building
Lot Description Standard
Foundation Full, No Egress Window(s)
Above Ground Finished SqFt 3348
Architectural Style Traditional
Level or Stories Two
Structure Type Frame
Schools
Elementary Schools Irving
Middle Schools Marshall
High Schools North
School District Wichita School District (Usd 259)
Read Less Info
Want to know what your home might be worth? Contact us for a FREE valuation!

Our team is ready to help you sell your home for the highest possible price ASAP

Find out why customers are choosing LPT Realty to meet their real estate needs
Learn More About LPT Realty






