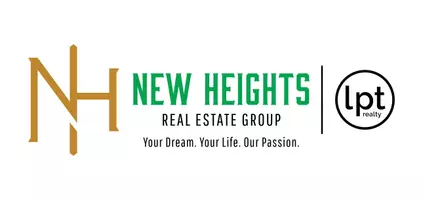$225,000
$225,000
For more information regarding the value of a property, please contact us for a free consultation.
3 Beds
2 Baths
1,245 SqFt
SOLD DATE : 05/10/2024
Key Details
Sold Price $225,000
Property Type Single Family Home
Sub Type Single Family Onsite Built
Listing Status Sold
Purchase Type For Sale
Square Footage 1,245 sqft
Price per Sqft $180
Subdivision Spring Ridge
MLS Listing ID SCK636536
Sold Date 05/10/24
Style Ranch
Bedrooms 3
Full Baths 2
HOA Fees $29
Total Fin. Sqft 1245
Year Built 2004
Annual Tax Amount $2,958
Tax Year 2023
Lot Size 10,018 Sqft
Acres 0.23
Lot Dimensions 9995
Property Sub-Type Single Family Onsite Built
Source sckansas
Property Description
This is a beautiful “patio style” home on a slab, with zero entry from the front door and garage! This is a very nice 3 split bedroom plan with 2 full baths. This is a great opportunity to live with a patio style home but have a home with a larger yard. The back yard has a wood fence, and a garden shed. The home is carpeted with newer carpet. The kitchen, dining and living room is very open. The front of the home features a covered porch, to catch those nice spring evenings reading and relaxing. There is an attached two car garage. Come check out this house and make it your home!
Location
State KS
County Sedgwick
Direction From Rock Rd and Meadowlark, go east on Meadowlark to Spring Ridge, south on Spring Ridge to Keys Ct. House is on northeast corner of Spring Ridge and Keys Ct.
Rooms
Basement None
Kitchen Eating Bar, Range Hood, Laminate Counters
Interior
Interior Features Ceiling Fan(s), Fireplace Doors/Screens, Vaulted Ceiling, Partial Window Coverings
Heating Forced Air, Gas
Cooling Central Air, Electric
Fireplaces Type One, Living Room, Insert
Fireplace Yes
Appliance Range/Oven
Heat Source Forced Air, Gas
Laundry Main Floor, Separate Room, 220 equipment
Exterior
Parking Features Attached, Opener
Garage Spaces 2.0
Utilities Available Sewer Available, Gas, Public
View Y/N Yes
Roof Type Composition
Street Surface Paved Road
Building
Lot Description Corner Lot, Cul-De-Sac
Foundation None
Above Ground Finished SqFt 1245
Architectural Style Ranch
Level or Stories One
Schools
Elementary Schools Derby Hills
Middle Schools Derby
High Schools Derby
School District Derby School District (Usd 260)
Others
Monthly Total Fees $29
Read Less Info
Want to know what your home might be worth? Contact us for a FREE valuation!

Our team is ready to help you sell your home for the highest possible price ASAP

Find out why customers are choosing LPT Realty to meet their real estate needs
Learn More About LPT Realty






